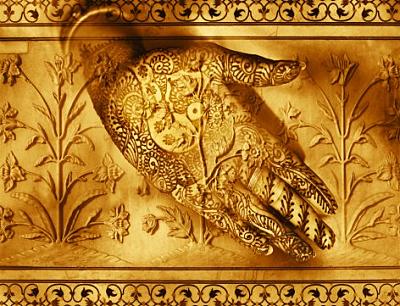
The Main Building
The tomb stands on a marble plinth six-metres high. The four minarets at each corner beautifully frame the tomb. The plinth stands on a high standstone platform and at the far ends of this base are two identical sandstone structures, a mosque to the west and its jawab, or echo, to the east. This was the mehman khana or guesthouse. Thus, the main building is not just of great size but beautifully proportioned and balanced in design.
The octagonal central hall has four smaller octagonal halls round it and is decorated with magnificent inlay and dado panels done in high relief. The bulbous, perfectly-balanced double dome rises to a height of 45 metres and the four chhattris flanking and balancing the high drum give it added height. Taj Mahal rises 75 metres high and is, in fact, taller than the Qutb Minar.
An ornate marble screen, carved so fine that it almost has the texture of lace surrounds the cenotaphs in the central hall. However, as was the tradition during Mughal times, the actual graves lie in an underground crypt directly below the cenotaphs.
Wow!!! Kuldip

No comments:
Post a Comment